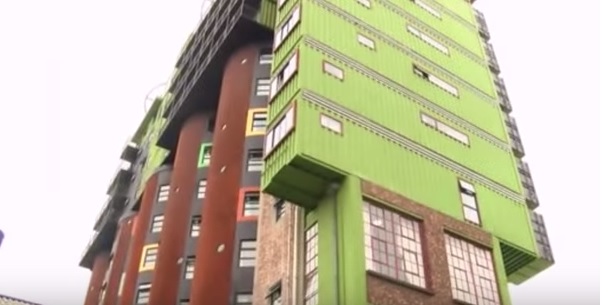An increasing number of architects have discovered the shipping container as a design element for practical and stylish living. In San Francisco for example, a Hapag-Lloyd container was at the top of the wish list.
Shipping containers are usually a rather unspectacular and unpretentious thing. They are viewed as practical and robust, serving to safely and cost-efficiently transport of several different goods across the oceans. Then, at some point after years in service, the boxes are taken out of service, and their steel is recycled. However, a very small number of containers are put to another use and enjoy a second, more glamorous life, serving as elegant mobile showrooms at trade fairs or housing hipster offices. The term “container architecture” has become the standard way of referring to this often-temporary use of boxes as living or working spaces.

Still, few container projects have turned out to be as spectacular as the one in the home of American globe-trotters and art collectors Claudia Sagan and Jeff Wardell (photo). In 2007, the couple purchased a former Chinese laundry in San Francisco with more than 250 square meters of open floor space – making it ideal for living and offering plenty of room for their art collection.
But how do you make a separate guest bedroom and a home office in this kind of open space without destroying the impression of the boxy artwork? Sagan and Wardell opted for an unconventional, creative solution: They bought two used shipping containers and stacked one on top of the other.
View more photos at Hapag- Lloyd’s website
A new housing development called Mill Junction has been built in Johannesburg, South Africa, using shipping containers and disused grain silos. Learn more
Also view the following videos
https://www.youtube.com/watch?v=oyVR1HC4kBU
https://www.youtube.com/watch?v=WO-HNbvzbKo
Source: Hapag- Lloyd






























































